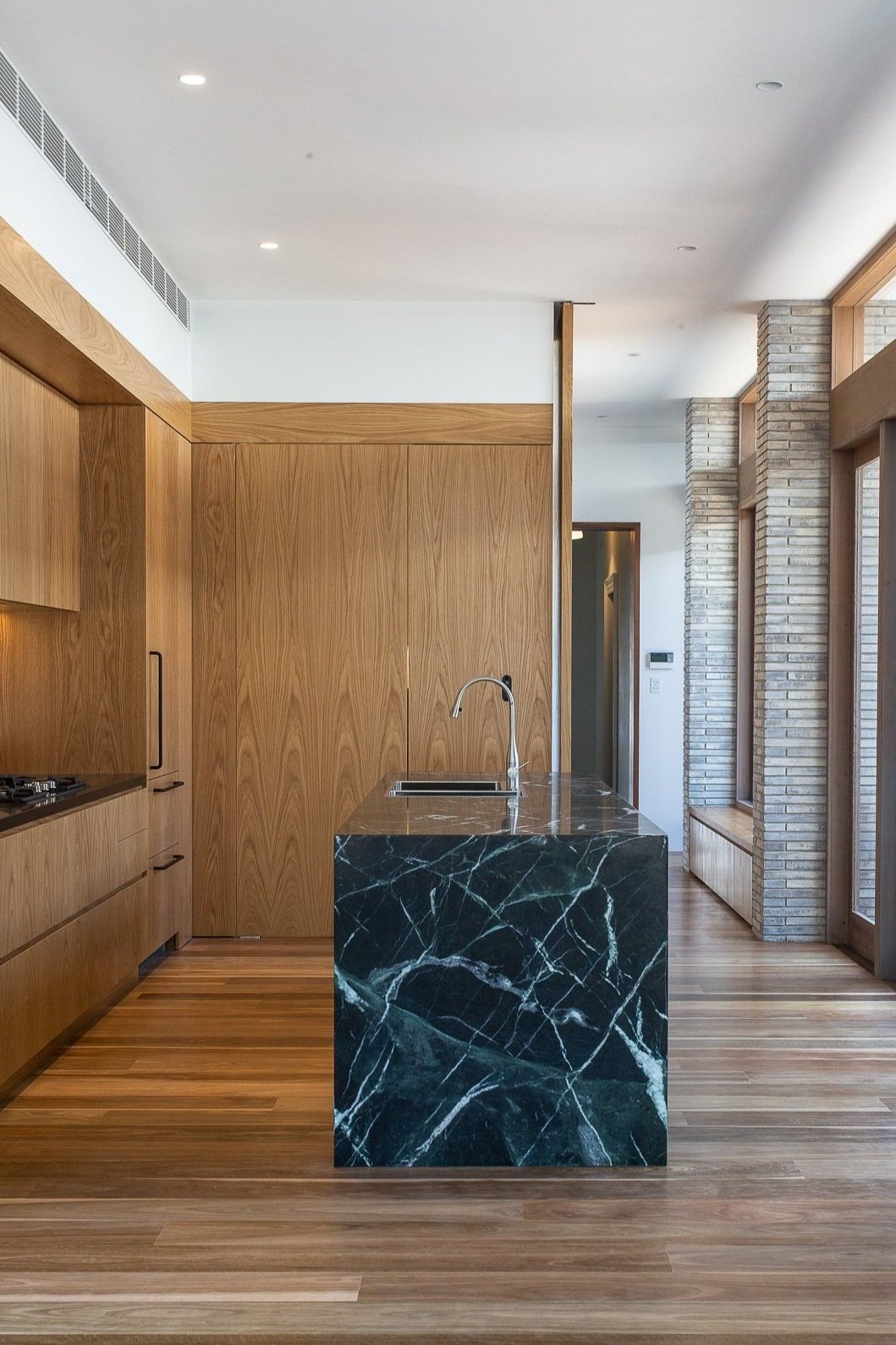Services - we design homes, small public buildings & community projects.
We offer a flexible range of design services from consultations to full design services, including renovations, new buildings, prefabricated and temporary projects.
Our focus is on incorporating low energy, low carbon and regenerative design into every project. We are committed to creative collaboration, design excellence and innovation, and advocate for achieving true net zero projects by 2030.
For homeowners: Climate-conscious home consultation
This 2 hour online consultation includes a review of your existing home for $300+gst.
Whether or not you’re planning a renovation, we can provide initial advice on:
making your home more energy efficient, resilient to climate change
consider options for future adaptation and flexibility
electrification (getting off gas, electric appliance retrofit, solar PV panels + renewable energy)
options for improving environmental performance (natural daylighting, ventilation & use of space)
investigating potential for improving thermal insulation and air tightness, double glazing, heat pump hot water and heating systems, solar batteries, external shading, and more
For industry: project consultation & collaboration
We collaborate on design projects of all scales to explore opportunities to achieve whole life carbon reductions, and delivering true net zero design outcomes. With a review of the project brief and concept design (where the biggest carbon savings are possible in the initial project stages), we can apply holistic and strategic thinking, new material research and regenerative design knowledge to explore options for to achieve net zero (operational + embodied carbon).
We advocate for single residential homes to achieve true net zero by 2025 (operational & embodied carbon), and all other projects to achieve net zero by 2030. This requires a focus on the reduction of demolition - prioritising re-use, repair and retrofit, and fostering circular economy practices. This also requires a significant reduction in the use of concrete, steel, aluminium, glass and other high carbon and toxic materials.
We can provide peer reviews, design advice and office talks (CPD) to assist with upskilling in climate literacy and the application of new design tools and values, including measuring embodied carbon and life cycle assessments (LCAs) as part of the design process.
Full design services
We offer traditional project design services for homes, apartments, renovations, retrofit, interior fit-outs and new buildings at a range of scales. Lucy Humphrey is an award winning registered architect, certified Passive House Designer and Class 2 Registered Building Practitioner.
With full design services we work stage by stage, which includes:
Concept design - preliminary sketch design options that respond to your brief
Design development - developing your preferred layout to prepare for building approvals and a detailed design of the interior & materials
Planning and building authority approvals - preparing planning applications and document sets for a Development Application (DA), Construction Certificate (CC) or Complying Development approval (CDC), including the option to liaise with Council, a Private Certifier and consultants on your behalf
Construction documentation - detailed design drawings for preliminary pricing, tender and construction, including detailed joinery drawings and layouts for wet areas (bathroom, kitchen & laundry design) and joinery (built in furniture & cabinetry), and a detailed specification of materials, finishes, appliances & fixtures
Contract administration - project input during construction, including a liaison with the builder and consultants, assistance with ordering items for the build, site visits, structural and joinery shop drawing reviews, and the option to assist with contract administration
Design layout review
We offer a floor plan layout review service to provide:
preliminary design feedback for opportunities for improved environmental performance, climate adaptation and mitigation
suggestions for specifying low carbon and non toxic natural and bio-based materials
changing to all electric appliances
installing environmental building systems (such as solar PV panels + battery, heat pump hot water and heating systems)
design options to suit your project, budget and lifestyle
options for climate-conscious low energy and low carbon design
design for natural daylighting and ventilation, passive solar design and airflow
maximising the flexibility and adaptability of the floorplan and future building use
Fees depend on the size of the project (based on the square metre renovated area).
Feasibility studies
We offer feasibility studies and site assessments for new projects, to assist with design brief development and initial project site planning and cost studies. This may be particularly important for the renovation or retrofit of older buildings, or sites located within a bushfire, flood or urban heat risk affected areas. This can include:
a preliminary investigation into the design brief, site constraints, potential future climate impacts and relevant planning controls
a focus on achieving low energy and low carbon design
the potential for delivering true net zero buildings
advice on planning and building approval pathways, project timeframes
opportunities for climate adaptation and resilience
opportunities for incorporating regenerative design
Community & pro bono services
We are registered with Architects Assist, for families and businesses affected by bushfires. We are always happy to collaborate and discuss ways in which we can offer our services to support those in need, or those who cannot afford an architect - please get in touch if you would like to discuss your project. We are committed to helping everyone transition to net zero, for any project size or budget.
Please contact us to discuss your project needs and obtain a fee proposal, which will be based on your project size, target budget and design brief.





